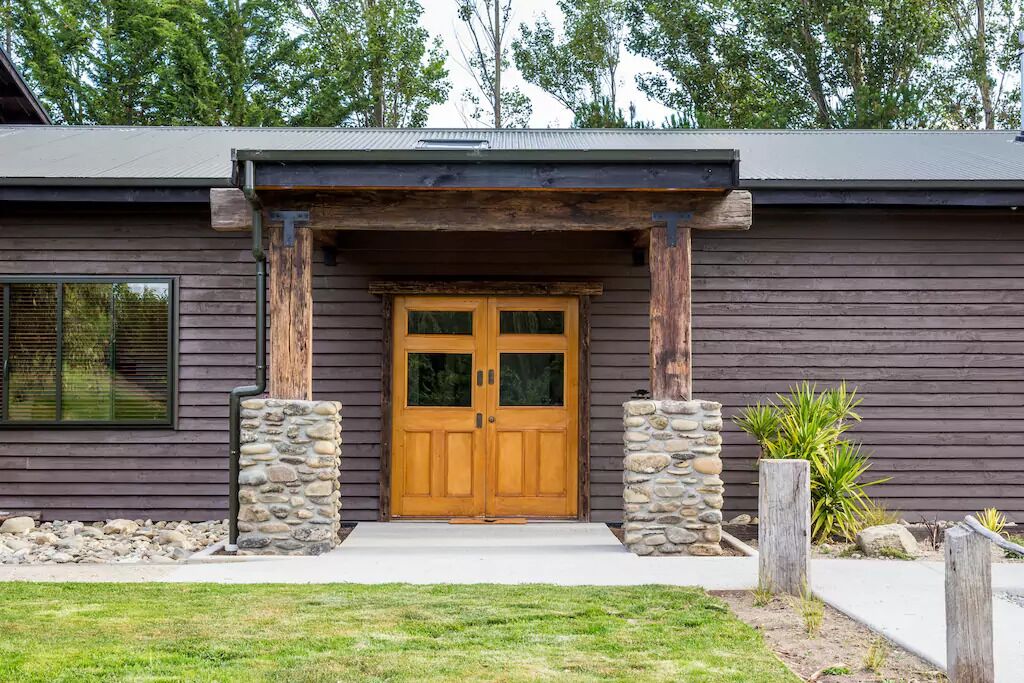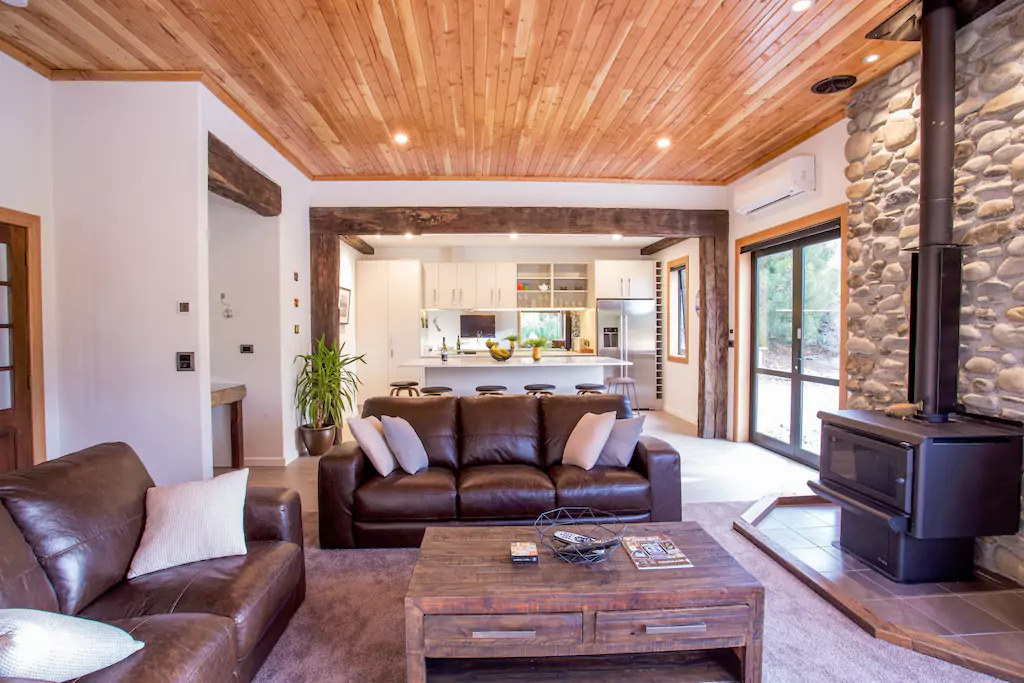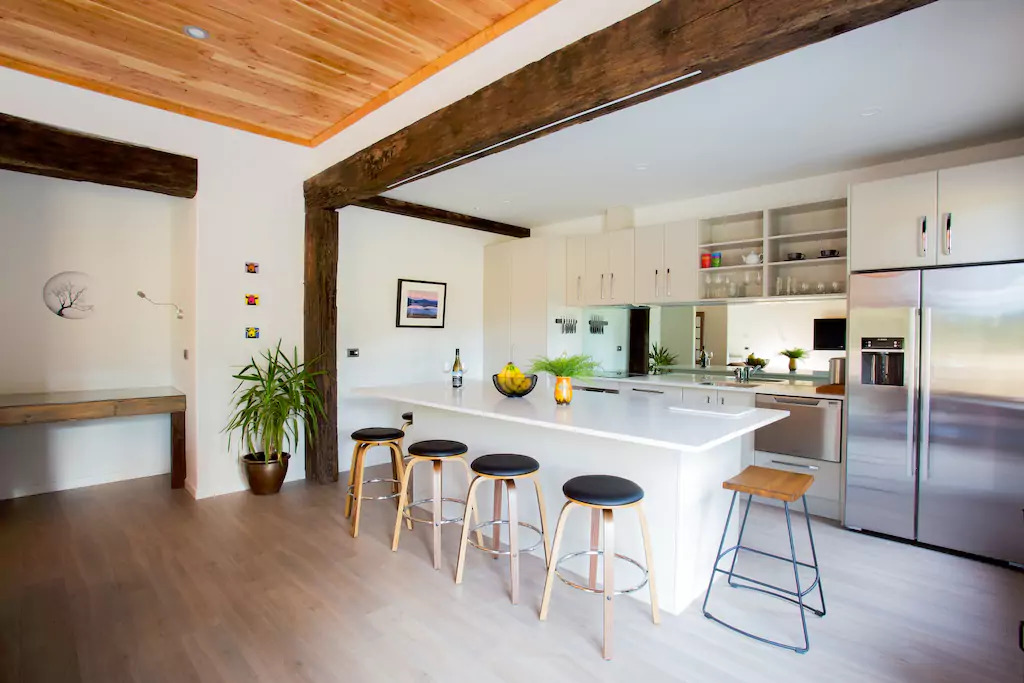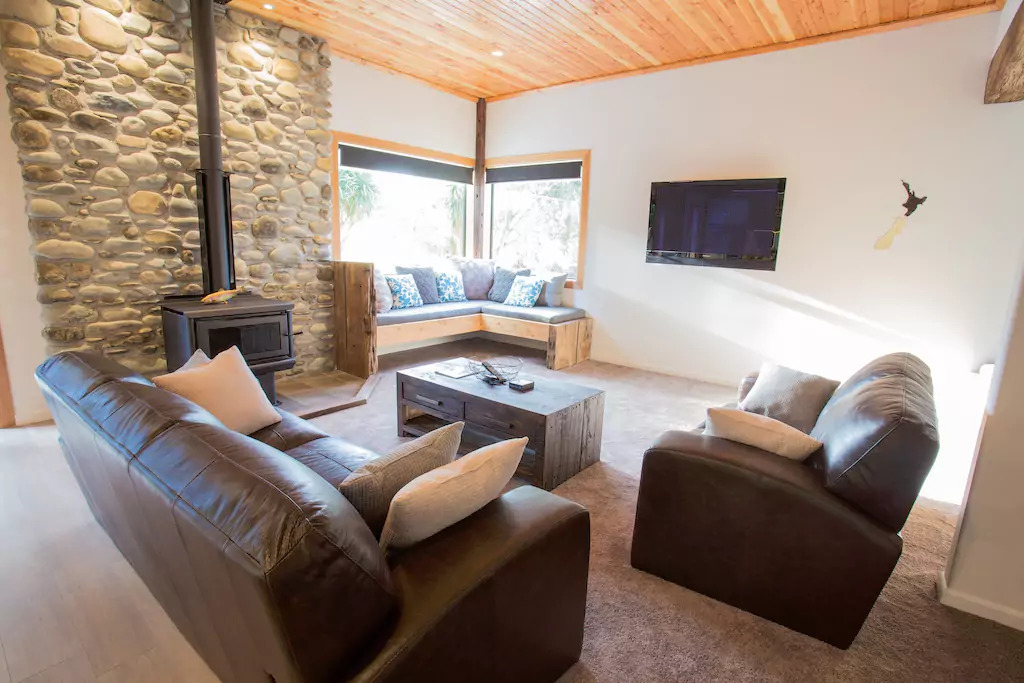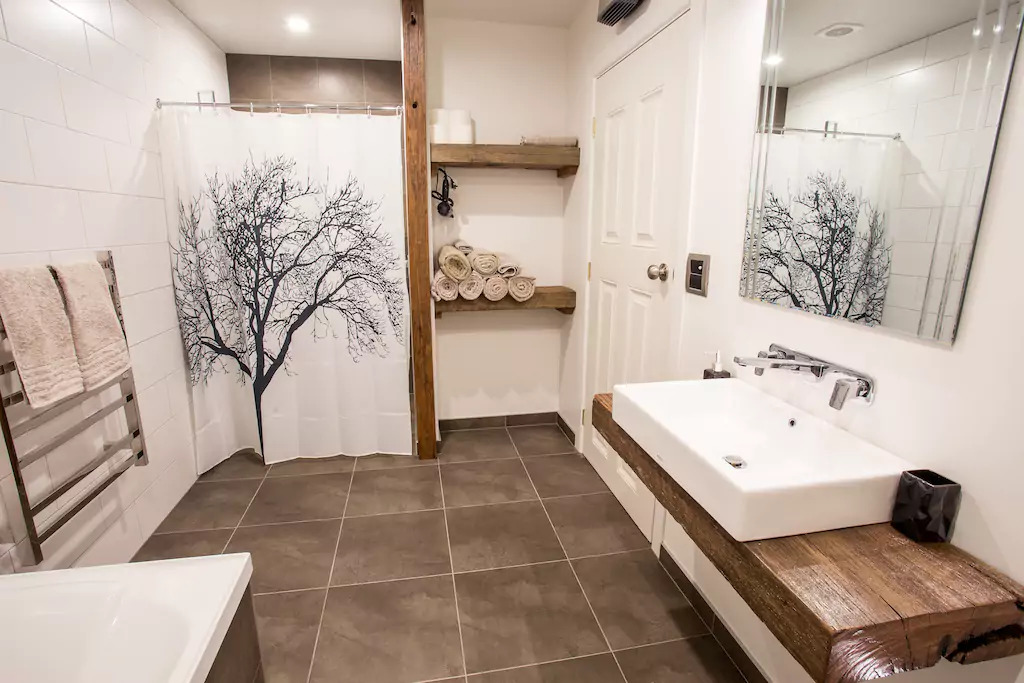Renovation – Studholme Road, Wanaka
Category
RenovationAbout This Project
This clever garage conversion now provides additional seasonal accommodation for visiting family and friends.
Our client had a spacious garage that they wanted to renovate into an guest space, particularly for use during the winter months when visitors came to Wanaka to make the most of the snow. They wanted to create accommodation that was warm, cosy and utilised recycled materials.
We worked directly with our client to come up with a design and build brief that met their expectations from a practical and aesthetic perspective. The garage has now been converted into an open plan living/kitchen/dining space, with three bedrooms, a bathroom, separate toilet and a drying room. It has all the contemporary conveniences while using interesting materials to give a rustic vibe.
The build made use of recycled materials where possible, including the creative addition of old hardwood wharf beams installed as a structural feature. The hardwood bar light over the kitchen has LED strip lighting to provide lighting. The tongue and groove timber ceiling and handmade river stone hearth also come through as strong design features.
Kawhata Williams led his team of builders for the renovation building work and Amy helped the client with interior design selection to bring the project together.


